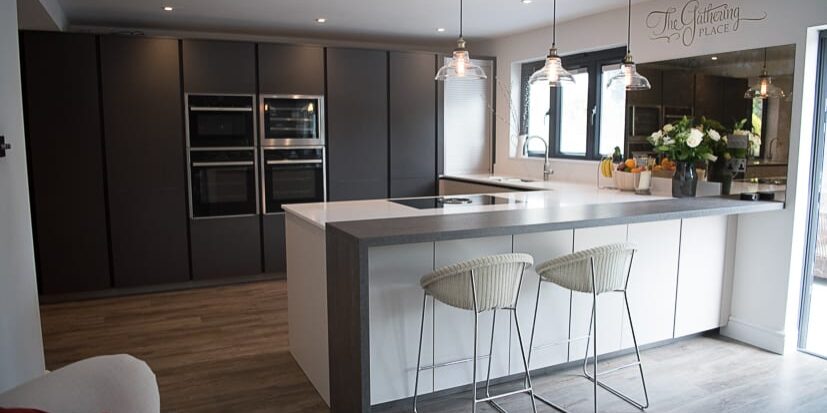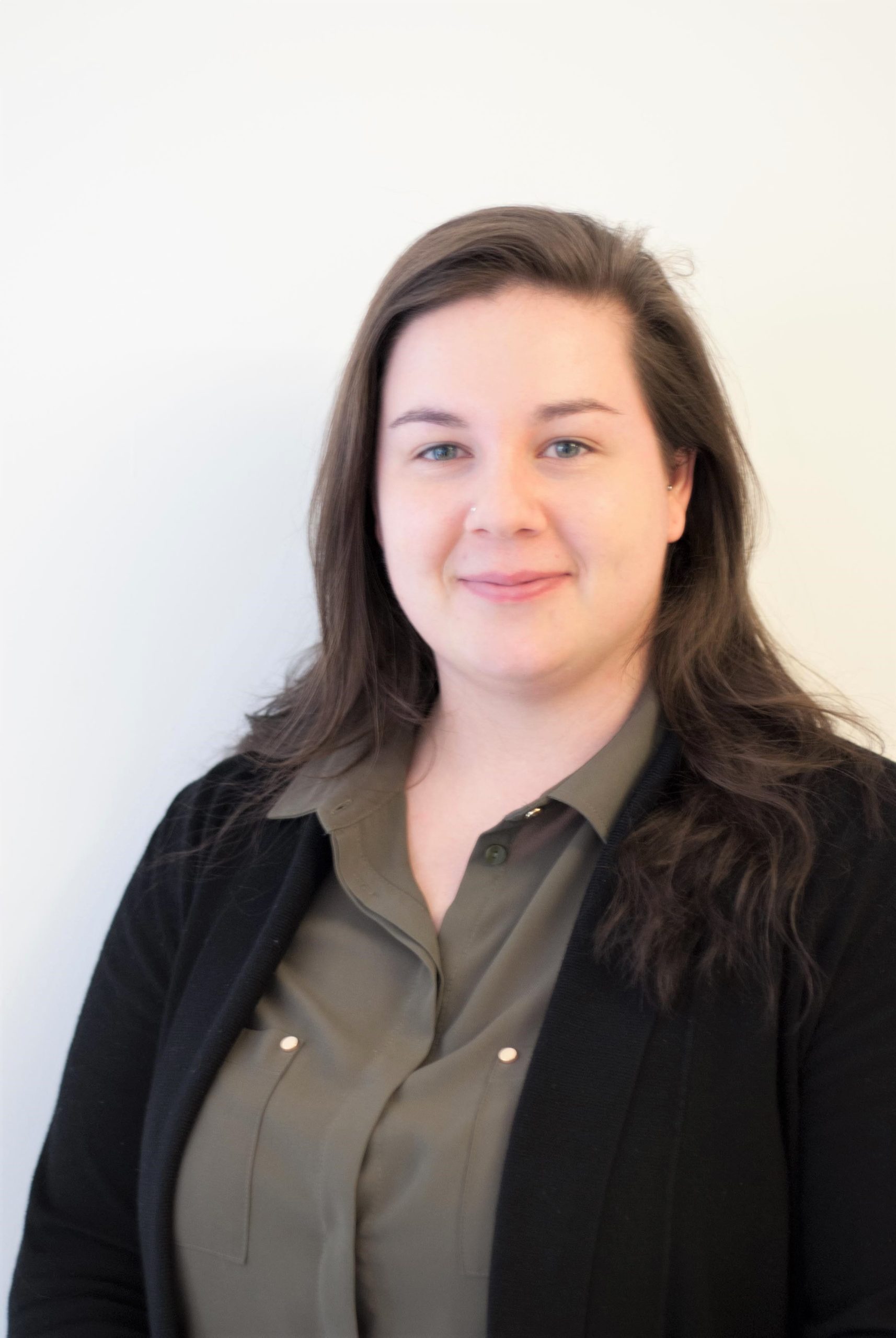
How we design your dream kitchen

How we design your dream kitchen
Have you ever wondered what it takes to turn your kitchen dreams into reality? Here at Ruach Kitchens, our unique approach to design starts with listening.
For the majority of our customers, their first visit to our showroom is a valuable opportunity to browse and pick up style ideas and features. Most people don’t have a firm design in mind. For us it’s a fantastic chance to start to build a relationship, and find out more about our clients. We don’t believe in the ‘hard sell’ or dictating what your new kitchen should look like.
By asking questions and listening carefully we start to gauge what our customers like, and more importantly dislike, how they use the space, and the objectives behind the project. Like design detectives, we pick up small clues from these conversations which help us to formulate ideas and come up with designs that deliver the wow factor and meet the core aim.
Working with the existing space available or from plans if building work is underway, we then go away and put together a brief. One of the things we pride ourselves on is the credentials of our design team – we have three designers in-house all of whom have design-related degrees and a flair for creating thoughtful and inspiring solutions.
We took the opportunity to speak to one of the team, Tilly Holton, who has an Interior Architecture degree from the University of Bedfordshire and a talent for utilising the latest kitchen technology in her designs.
Tilly discusses the process:
“Once we’ve booked in a survey and measured up the space, we can sit down with our client and do a few quick sketches of our initial ideas. The ability to be able to pick up pen and paper and sketch suggestions in front of the customer is an important skill, and a stage that we particularly relish.
“Drawing on our skills, developed over many years, we translate our thoughts into a solution. It’s a very fluid process, where we bounce ideas around until we settle on the ideal kitchen. Only at this point do we draw up the plan in more detail using our technical software programmes.”
Our design team also benefits from working collaboratively, checking through each other’s designs to ensure the idea is as good as it can be and that they’ve considered all angles. A 2D plan is then printed including some 3D visuals to offer an idea of the elevations. Only when the client is happy do we move forward.
But the design team’s job doesn’t finish there.
Tilly continues:
“During the fitting stage, we’re in regular contact to eliminate any doubts and assist in any way we can. Being able to liaise with the same person at Ruach is something our customers value. I enjoy building a relationship with our clients throughout this process and love knowing that we’ve made a real difference to their everyday lives by delivering a kitchen that brings pleasure.”
Experience the talents of our design team for yourself by visiting our beautiful showroom in Westerham and take the first step toward your new kitchen. https://ruachkitchens.co.uk/contact