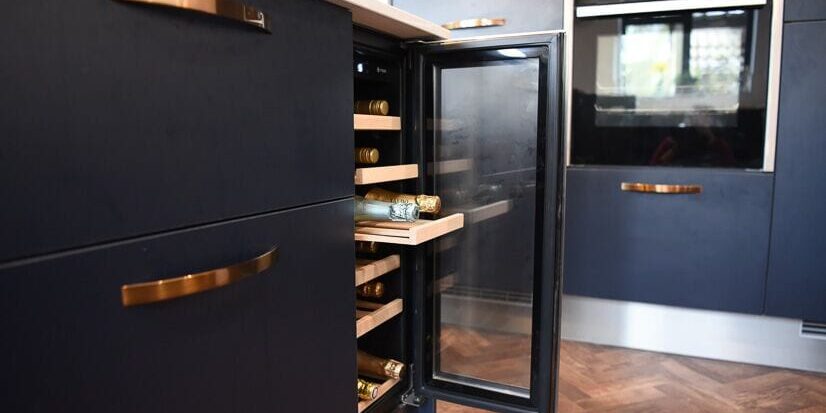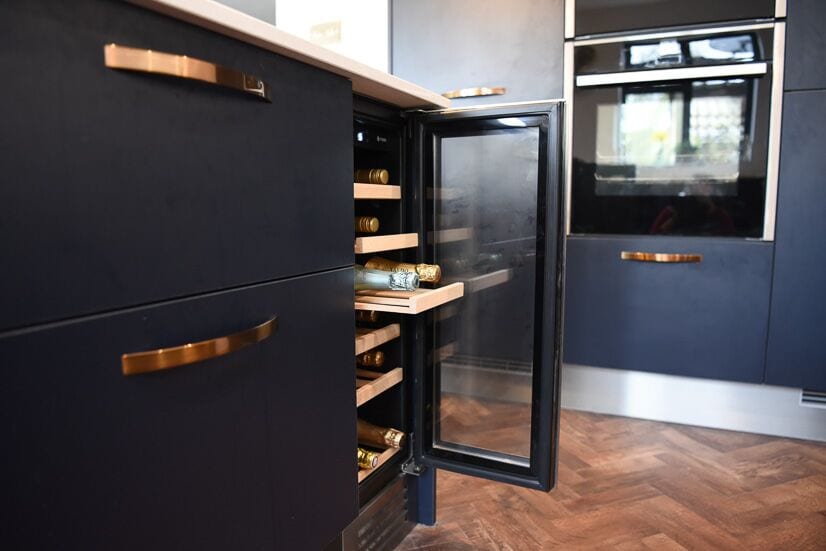
Transforming your kitchen into the perfect social hub for entertaining!
 Transforming your kitchen into the perfect social hub for entertaining!
Transforming your kitchen into the perfect social hub for entertaining!
There was a time when kitchens were there for only one purpose – to cook meals. But more and more people are looking to make it the hub of their home, creating space for families and friends to gather together.
Kitchens have been transformed by introducing breakfast bars and islands to create social areas, and more and more people are moving to open plan designs to bring everyone together – even the home bar is making a comeback from the seventies!
Going open plan
Designing an open floor plan for your kitchen is the ultimate in creating a social environment and central point for you home. Knocking down walls to combine the area with a dining room or living space, can bring the family together. It also alleviates that age-old problem of the cook missing out on the fun and conversation whilst entertaining!
However, when you open up the space, it is always wise to demarcate the kitchen into clear zones or areas with dedicated usage such as preparing, cooking and eating.
Clever use of shelving, breakfast bars and half walls can help to make a division between the kitchen and the living space.
A central gathering point
Adding an island to your kitchen not only provides you with extra work space, but it can be used to add a focus point for all to gather round.
A breakfast bar on one side with high stools is not only a great place for the children to sit up at and do their homework whilst you prepare dinner, but it can also double as a bar for your friends to hang out at whilst you make the cocktails!
To create a kitchen that is perfect for entertaining, why not install your hob in the island? This allows you to cook while still socialising with your friends around you. No more having to turn your back on your guests to prepare food, they can sit with you and marvel at your cooking skills!
Bringing back the home bar – 2020 style
For a few decades, home bars have been shunned with too many connotations of the seventies. But it doesn’t have to be that way – creating a bar within your kitchen can be sleek and stylish.
Including open shelving withing your kitchen design allows you to showcase your favourite bottles, glasses and ornaments – it can also mean that the bar is always open!
If you are not looking at making it a permanent feature you could conceal your bar away in a kitchen cupboard then amaze your friends by unveiling your secret surprise. The addition of a mirrored back panel and internal lighting creates an even more luxurious feel.
Creating your own wine cellar – without renovations!
Having your own wine cellar is an impossible dream for most! But there are many ways you can add wine storage to your kitchen design.
By leaving small spaces between drawers or cupboards as a deliberate part of your layout can make room for custom-built wine racks and shelving. Another bonus of adding a kitchen island is the ability to create more built-in shelving space for your wine plus even a wine fridge, if you prefer a nice bottle of chilled white.
If you are looking for a sleeker, more minimalist kitchen design, you can cleverly integrate your wine storage into pull-out drawers. With a tilted wine rack, the bottles are stored them at the correct angle and keep them hidden away until you’re ready to kick back and relax with a glass of your favourite vintage.
The ultimate for the wine buffs is a temperature-controlled wine cabinet, which is similar to a fridge with a glass door. These can be designed as big or small as you need them, with the compartments storing each bottle at the temperature suited to the wine.
Take a look at our kitchen designs or download our latest brochure to give you some ideas as to the kind of kitchens we can create. We want to help you transform your kitchen into the perfect social hub for entertaining!