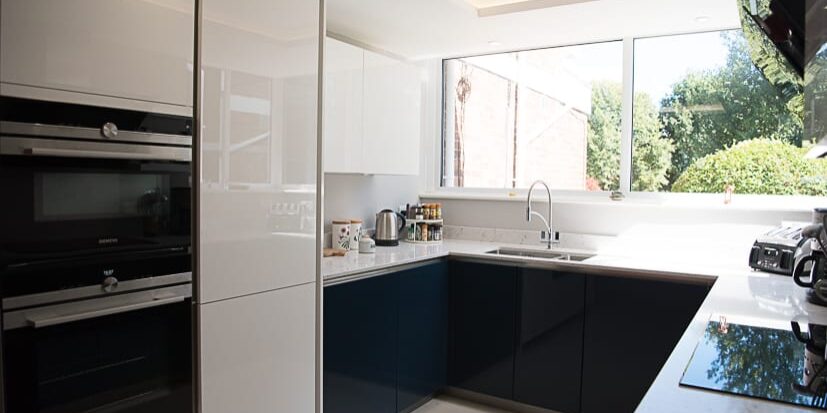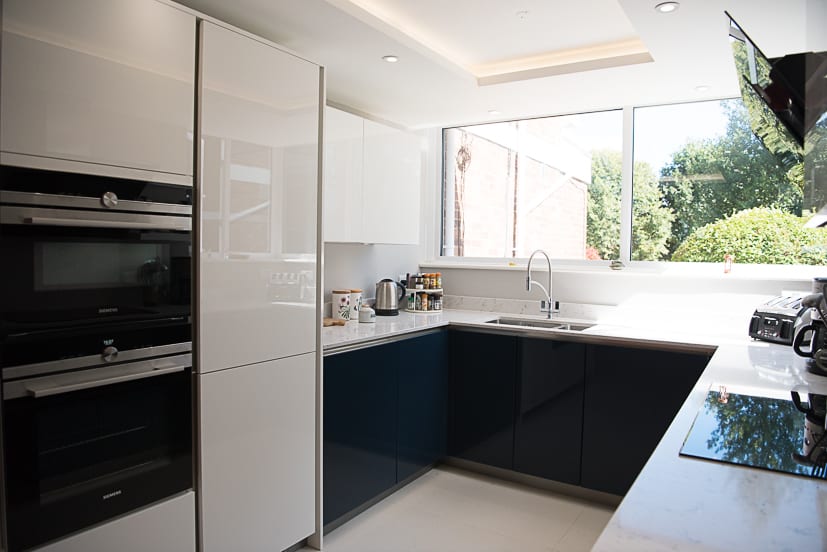
The Perfect Kitchen Work Triangle – or is it?
 The Perfect Kitchen Work Triangle – or is it?
The Perfect Kitchen Work Triangle – or is it?
The perfect kitchen work triangle is the position and relationship between sink, cooker and fridge. There are actual guidelines from the National Kitchen and Bath Association to the ideal triangle layout:
- No one leg of the triangle, or direct distance from one element to another, should be less than 1.2 metres or more than 2.7 metres.
- The sum of all three sides should be between 4 and 7.9 metres.
- Nothing should break into any side of the triangle by more than 30 cms (an island, for example).
There are other guidelines too, but these are the vital statistics.
The kitchen work triangle concept has been around since the 1940s. But the way we use our kitchens has changed quite considerably since then, as well as the size and type of appliances included. Does the triangle concept still apply and is it the be all and end all of kitchen design and layout?
Size matters: kitchens come in all shapes and sizes. A galley kitchen makes it impossible to form the triangle, so a different approach is needed with thought given to how much space is between the golden three. Perhaps the sink in the middle with fridge and cooker at either end, to give space between for prepping.
Zone in: creating zones works really well in large kitchens. You could have a preparing zone, where all the necessary knives and chopping boards are kept, and a baking zone with everything you need for that activity. These can exist within an extended triangle but can be an alternative layout approach.
Position in the house: if your kitchen is open to a living area, you’ll use it differently to a kitchen where you can simply shut a door on the mess and clutter. But you still won’t want people getting underfoot, so it is quite important to consider your own use of the space as well as anyone else who needs access. And if cooking is a social activity in your house, you’ll want space for more than one person to operate in the triangle so might need to stretch it a bit. Zones can come in handy here too.
If it ain’t broke: when we move house, we often inherit the kitchen and have to live with it for a while before replacing it. You might find that if your inherited kitchen is laid out in a triangle, you’ll have got used to it and find it works. It’s probably worth sticking to it for that reason. Equally, if it has a less traditional layout, you might find it hinders your time in the kitchen and want to introduce the triangle.
Ultimately, there’s no hard and fast rule for kitchen layout. Any good kitchen designer will talk through with you how you use your own kitchen and what’s important to you. If it transpires that the triangle is the right layout for you, great. If something different is needed, that’s great too. We’d recommend you seek layout advice and consider your chosen route carefully. Try to avoid making expensive mistakes you have to live with for a long time. You’ll soon get fed up with navigating an over-sized cupboard or island that interrupts your every move! For inspiration visit our case studies here.