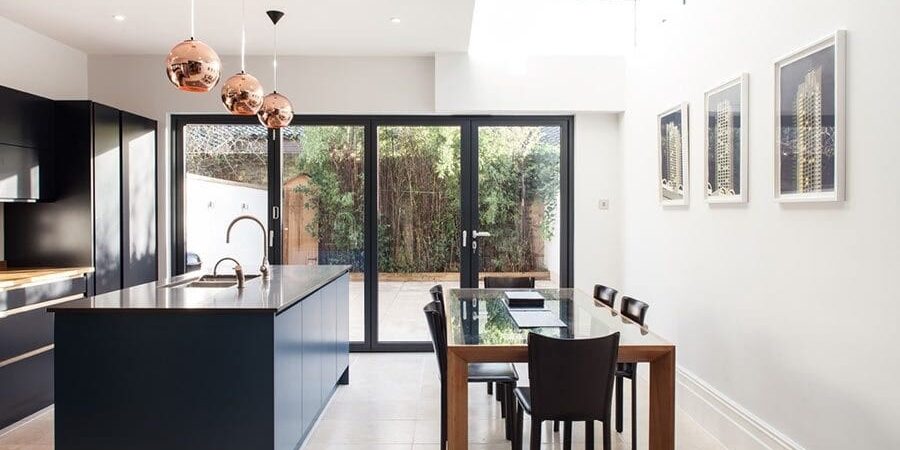
Our Guide To Planning A Kitchen Extension
With recent events significantly impacting many people’s lives, it’s not surprising that more homeowners than ever are choosing to upgrade their properties, investing in exciting renovations and home improvement projects. One of the best ways to enhance your home is with a fantastic kitchen extension. As well as giving you extra space, an extension is a wonderful opportunity to alter your layout and embrace the freedom of open-plan or broken-plan living and can even add around 7 per cent to the value of your property.
At Ruach Kitchens, we are specialists in kitchen extensions. We have worked with hundreds of builders and architects to bring our client’s visions to life, delivering the most outstanding bespoke kitchen interiors. If you’re considering undertaking an extension, then you’ll certainly need to make sure you’re fully prepared. Our expert designers have shared their top tips to ensure your journey to achieving your perfect space is completely seamless.
Outline Your Brief
The first thing to get to grips with is deciding how you will use your new space, as this will inform all other aspects of your project. You will need to think about your family, your lifestyle and even what your requirements might be in the future. It can be easier to start by outlining some of the negatives of your existing layout that you would like to change or improve. Would you like to create a completely open-plan layout, or would you prefer to keep a snug or living area separate? Do you need a utility space for laundry or outdoor wear? Make sure you are clear on what you are hoping to achieve before you invest time and money in architects plans and interior designs.
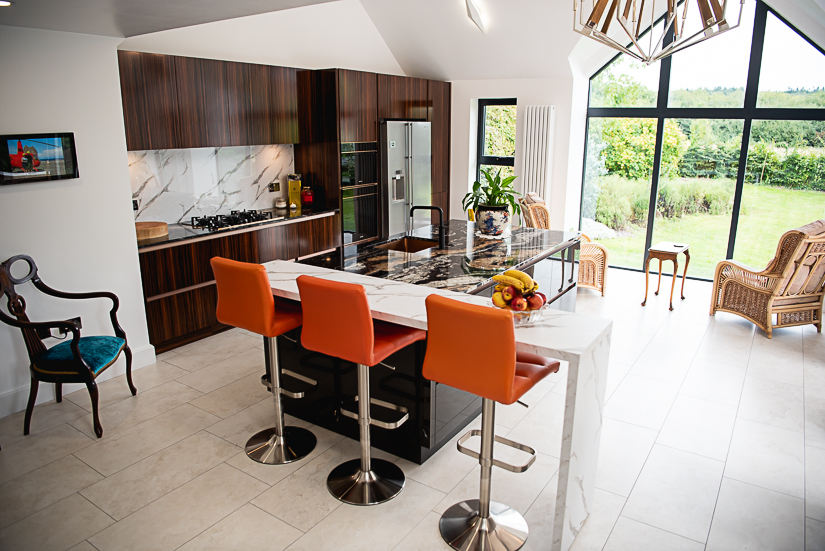
Check Local Planning/Building Requirements
Now you have a clear vision of how you intend to use your space you can start considering details of your extension such as style and size. There are four main types of home extensions these are:
Rear Extension– Usually extending across the back of your home into the garden.
Side Return– More common in Victorian terraces to optimise the passageway to the side of the original kitchen.
Wrap Around– A means of incorporating both a side return and rear extension.
Double Storey– Can be anywhere around your property and will usually add a bedroom or bathroom as well as space on the ground floor.
This stage in the process is an ideal time to take a look at the other properties in your area, not just to get inspiration but also to get an idea of what will likely be approved planning permission. Depending on your location you may be granted automatic planning permission under permitted development rights, but you will need to check with your local authority first. You can find out more about this by downloading our kitchen extension guide. Taking the time to check planning permission and building regulations in advance will help to streamline the process further down the line.

Set A Budget
Your budget will undoubtedly inform many of your design decisions and so it’s important to narrow down some figures before you get carried away with all the exciting possibilities. You will need to factor in the costs for applying for planning permission and building control and you will also want to make sure you leave plenty of room in your budget for your kitchen design and other internal finishing touches.
Adding roof lights, moving entrances, rewiring and rearranging your plumbing can all add to the cost of your extension and so you may wish to discuss retaining some aspects of your existing layout to reduce the price. Most basic extensions cost around £1100-£1500 per sqm, however, high-end extensions can cost much more. Depending on the style of extension you’re looking for, you will also need to account for the fees of getting plans drawn up by either an architect, structural engineer or builder. The RIBA website can be a useful resource when looking for an architect.
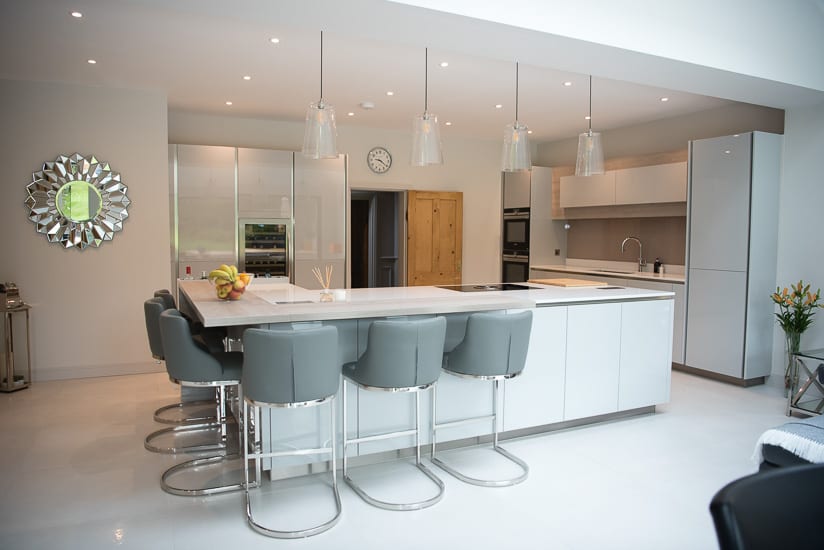
Get To Grips With Your Kitchen Design
At Ruach Kitchens, we speak from experience when we say it’s definitely worth thinking about your kitchen design sooner rather than later. Many kitchen designers are experienced in working with extensions and will likely have plenty of suggestions as to how you can get the most from your space. As specialists in spatial planning, they should be able to help you establish a layout that maximises your interior, however, that might mean changing the position of windows or doors or even increasing the dimensions of your plan. Making sure you are happy with your internal layout before submitting your planning application will ensure you don’t waste time or money on resubmission if your design changes.
Before approaching your local kitchen designer there are a few things you can do to prepare:
- Double-check you are satisfied with your original brief, your designer will want to know who will be using the space and how.
- Create a wish list, this might include specific appliances or design features such as a kitchen island.
- Find some inspiration on your favourite kitchen styles, would you prefer something more modern and minimalist or elegant and traditional? You can take a look at our wonderful kitchens for ideas by clicking here.
- Make sure you have the current building plans to hand so that your designer can get a clear understanding of the scale and dimensions of your space.
Working on your kitchen design and the plan for your extension in tandem is the best way to ensure your space accommodates everything you’re looking for.
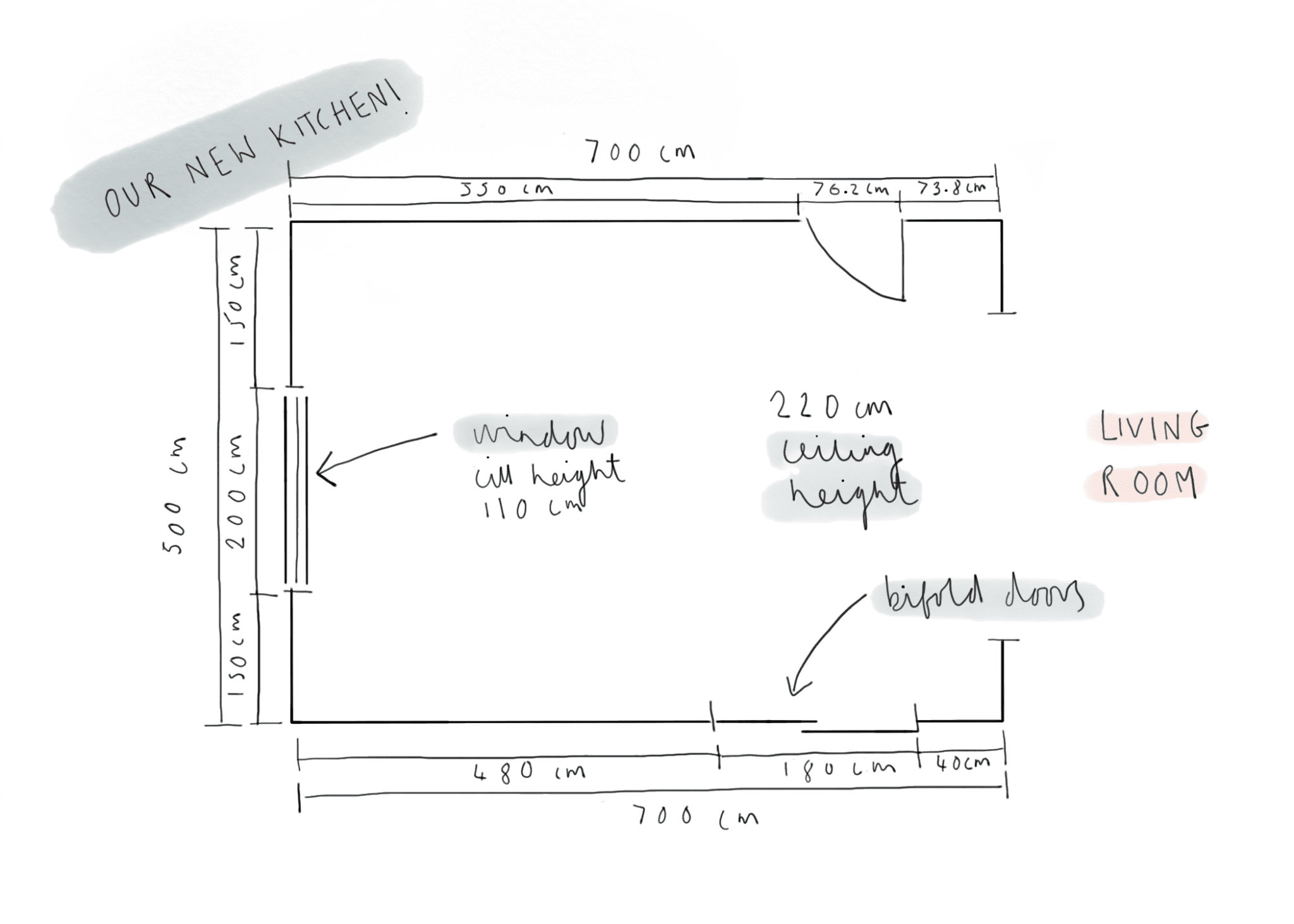
Finalise Your Plans
Once you are happy with both the internal and external plan for your new extension you can get to work making your stunning transformation a reality. If you are project managing the work yourself you will need to plan a clear timescale, pinpointing when each trade will be required. Most basic extensions take around 12-14 weeks to complete. You will need to ensure all products arrive on site when required. Your kitchen company will be able to advise on lead times for their products, and provided you allow enough time, they should support you in making sure everything you need is delivered to site at the specified time. If required, make sure you notify building control of your project start date so they can carry out the necessary on-site approvals.
There are a few final details to prepare before the first day. You will need to empty the space, leaving tea making facilities for the trades of course! You will also need to know where your stop cock and electricity mains are to show your builder and will need to have arrangements in place for parking. Your kitchen extension should be an exciting and rewarding experience, and though it might feel stressful at times, you can rest assured that with your diligent planning the end result will provide you with a home you love for years to come.
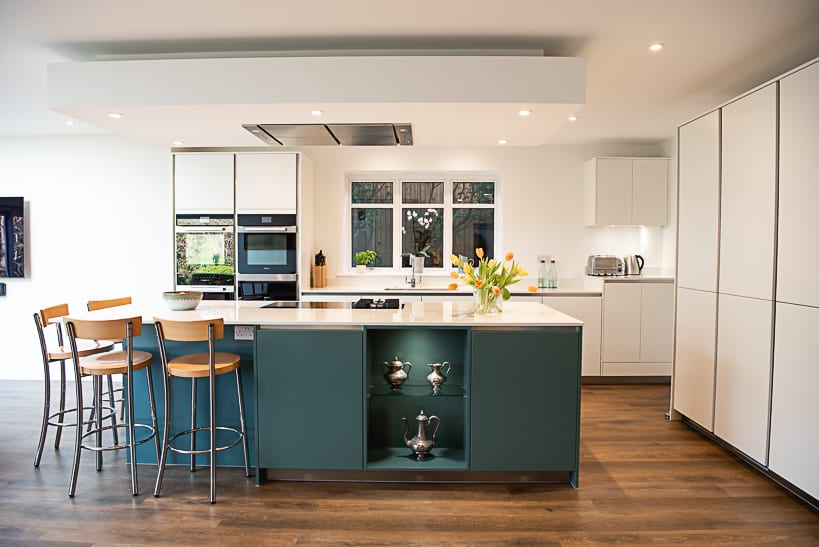
You can find more information about kitchen extensions by clicking here. Alternatively, if you’d like more advice or to discuss an upcoming project, then please don’t hesitate to get in touch with our friendly and knowledgeable team. You can call us on 01959 561333 or email info@ruachdesigns.com.