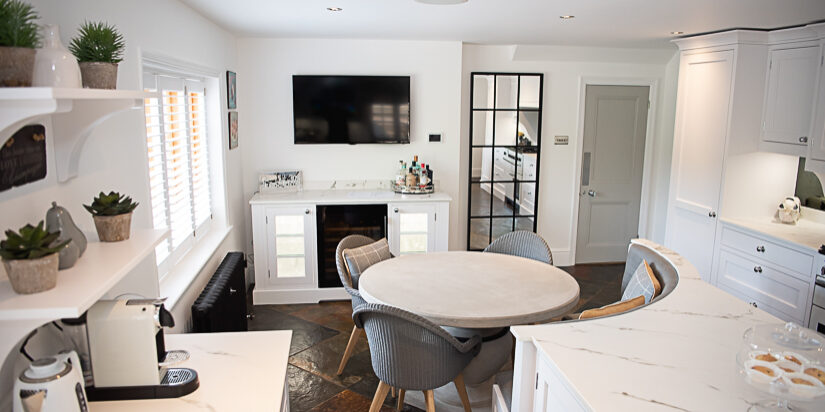
Knockholt Case Study – creating a sociable kitchen!
Knockholt Kitchen Case Study – creating a sociable kitchen!
Kitchens have long been the hub of family life, but many designs don’t always reflect this, steering towards practical rather than welcoming.
If you are looking to make it the central meeting point of your home, the key is the importance of having an area not only to cook and clean in, but to socialise too.
Balancing these uses makes for the ultimate kitchen – and you don’t always need a lot of space. With careful planning and making use of every single area, you can create a fantastic space for your family and friends to gather.
This was the brief given to Ruach by a family in Knockholt, Kent – the desire for a more sociable kitchen.
Creating Zones
Our design method of ‘zoning’ at the planning stage looks at how work and leisure areas within the kitchen should function based on use and requirements, creating a room which works on all levels.
We always start by working with our clients to understand how you want to use your kitchen space as an individual and as a family.
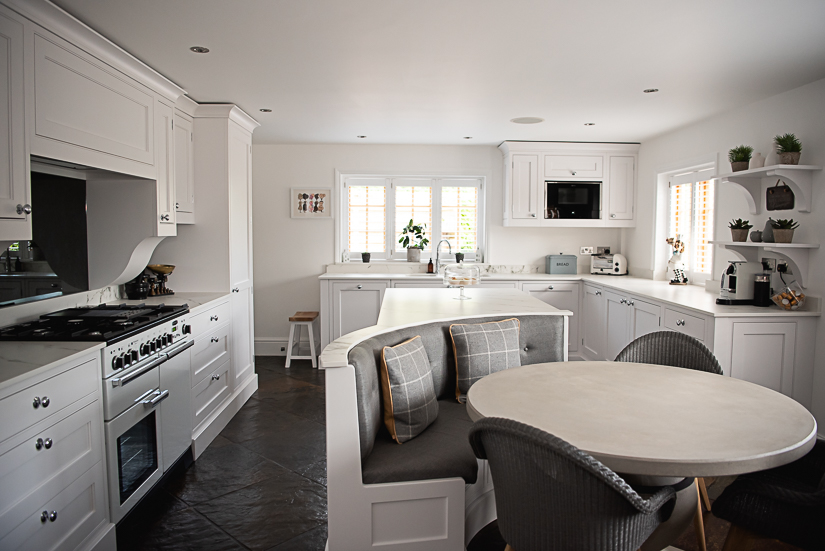 Our plan for this project was to include defined areas within the space dedicated to socialising.
Our plan for this project was to include defined areas within the space dedicated to socialising.
These included an upholstered built-in island seating are to create a space perfect for entertaining family and friends utilising the space perfectly. This design allows for a table whilst bringing it into the flow of kitchen, rather than an add on.
A hot drinks zone was created to house the kettle, coffee machine and all the necessary supplies to not only make grabbing a morning coffee a little easier, but also create a feature.
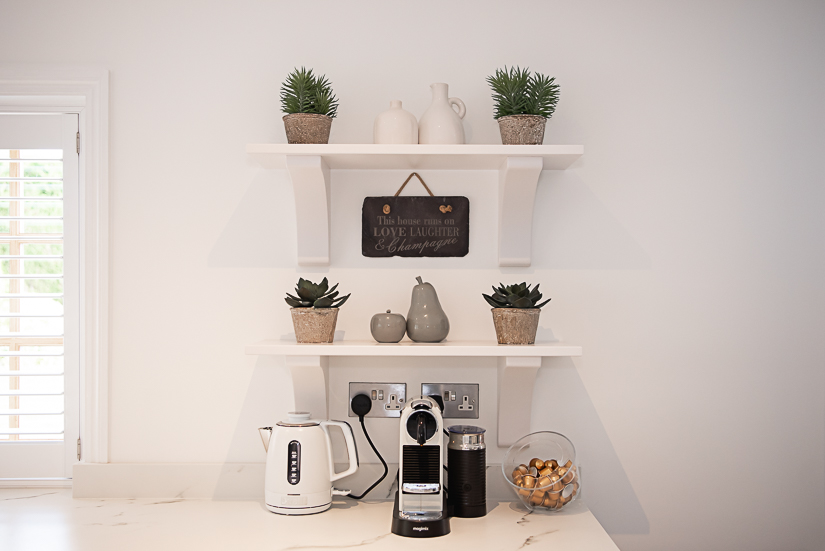
We also created a home bar area with feature glass fronted units to showcase glasses and house the bottles. It creates a cosy fun area that’s not just for happy hour!
Complimenting colours and materials
For the units, the client chose the solid Tulipwood inframe Fulham door from our handcrafted range, which was then painted in Wever by Farrow & Ball. This colour beautifully contrasts with the dark tile floor and is complimented by the Dekton worktop.
Dekton is a fantastic choice for any kitchen as, not only is it beautiful in design achieving a striking effect, but it is highly resistant to stains, scratches, heat & abrasion. The combination of these colours and textures throughout the room creates an elegant, light and welcoming space.
Maximising on storage
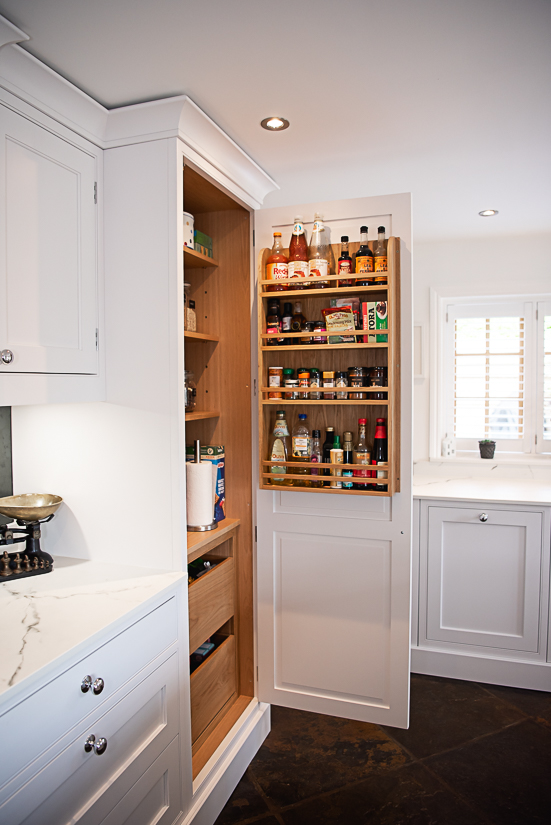
We maximised on the space available with clever cupboard and storage options such as larder units and corner magic pull-out carousels.
These corner cupboard solutions can make accessing your essentials easy, making scrabbling at the back of your cupboard to find that all important ingredient a thing of the past.
Our designers are genius at making the most of every nook and cranny within your kitchen.
Sleek and modern appliances
The icing on the cake for this kitchen was including a range of sleek, modern appliances to simplify life for our clients.
With the installation a Quooker tap, you have immediate access to 100°C boiling water meaning no more waiting for the kettle to boil. The one tap also dispenses hot and cold water.
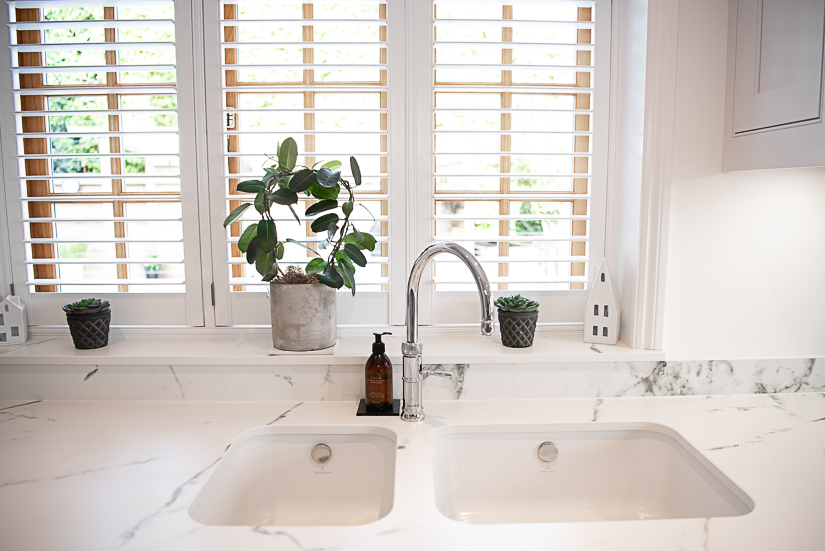
Upgrade to Quooker CUBE and you can also have chilled and sparkling water… literally on tap!
To see the full image gallery of this kitchen redesign, go to our website: Knockholt Case Study