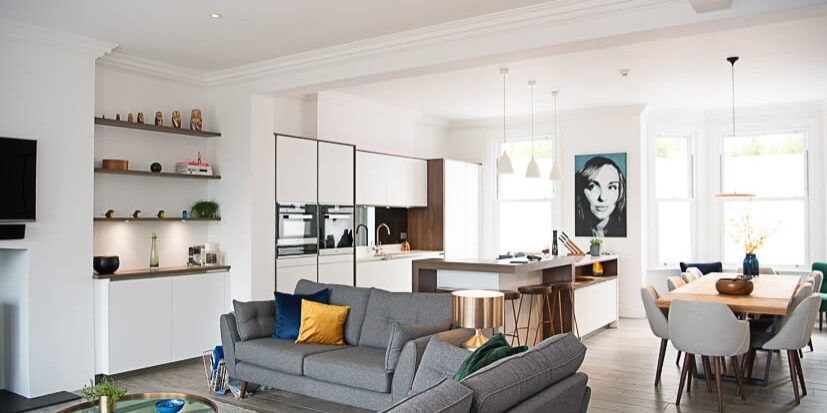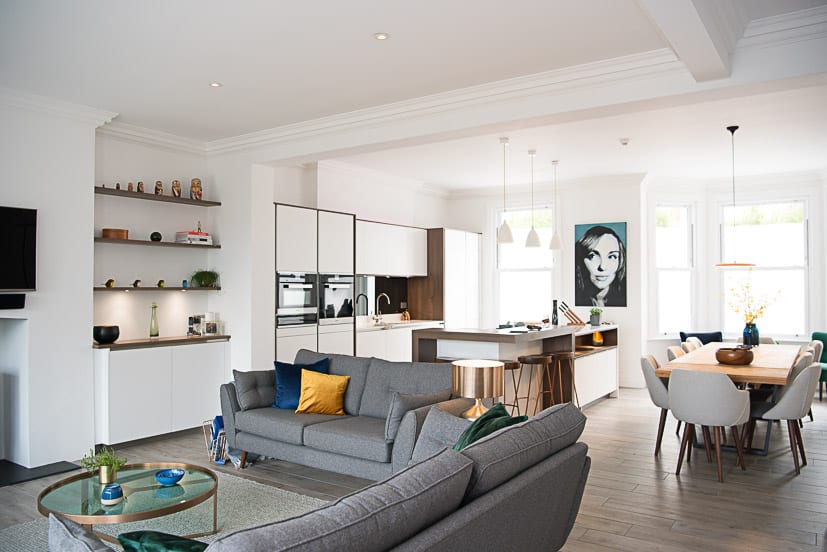
How to Coordinate your Kitchen & Open Plan Living Space
 How to Coordinate your Kitchen & Open Plan Living Space
How to Coordinate your Kitchen & Open Plan Living Space
Open plan living has been popular for some time now and is definitely still on the rise. Many new homes are built with open plan kitchens and living spaces. It is also a great remodelling idea for your existing home if you don’t want to move. But a potentially quite large space can be daunting and in danger of feeling cold, disjointed and not homely. So how can you bring cohesion to open plan living?
1. Lighting
Good lighting is vital in any kitchen, regardless of its size. When you are opening up the space though, you can use different styles of lighting to separate the areas. From practical lighting in the kitchen, to pendants over a dining table or island to low-level and subtle lamps lighting the living area. Introducing a variety of lighting styles can also act as a divider between zones.
2. Colour
It might be tempting to flood an open plan space with just one colour in a bid to maximise the feel of the space. But it can also be quite clinical and cold. You could introduce different colours in each zone, keeping them tonally complementary, which will lend a feel of the areas having different uses. Keep in mind that the space can also be viewed as a whole, so the colours do need to work together.
3. Flooring
Using different flooring is both practical and effective. Rugs and carpet in the kitchen aren’t a good idea but work well in a living space. And tiles are fabulous and easy to keep clean in a kitchen but could be cold underfoot for a lounge area. Consider what each zone is used for and plan accordingly.
4. Furniture
Some pieces of furniture have multiple uses – an open bookcase is useful storage as well as a room divider (keep it tidy though!). An L-shaped sofa can partition off the living area. And a dining table can mark the space between kitchen, dining and living. If space is limited, how about furniture on castors that can be easily moved to one side?
5. Levels
If it’s possible, introduce different levels. You don’t want to be going up and down all the time, especially near the kitchen, but having a couple of steps between the kitchen/dining area and your living space can create a subtle but distinctive break.
There are so many ways to bring together and coordinate open plan living. It’s super important that each area is carefully planned for its intended use and it’s worth doing that planning right at the start of a project. Seeking the help of a kitchen designer can help maximise your space and make sure the all the space works for you.